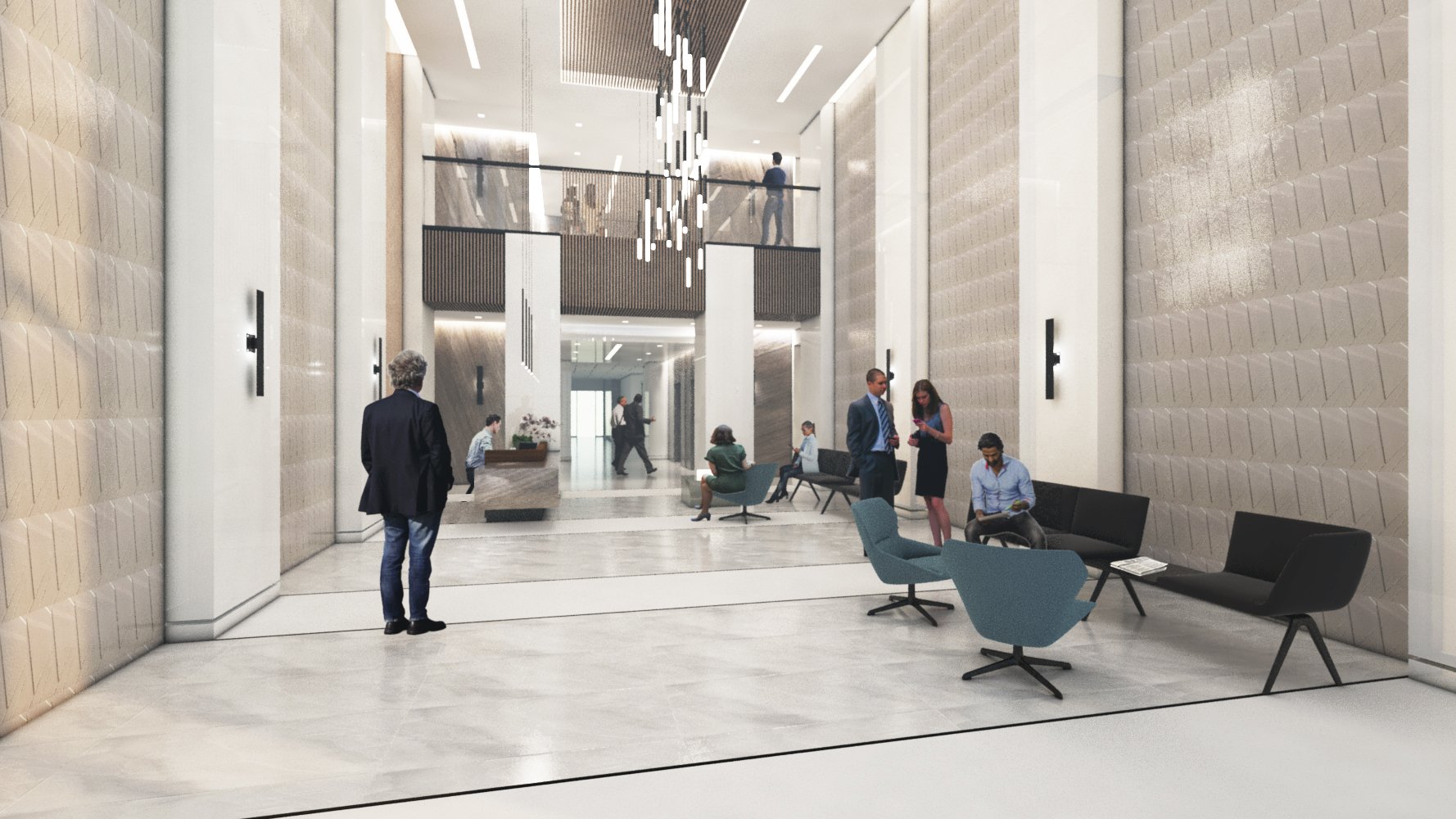
Situated in Miami, Florida, Hyve Dadeland reimagined a 1970s office building, breathing new life into its lobby and common areas. By expanding the lobby into a two-story space, incorporating modern finishes, implementing innovative lighting design, and infusing a high-end modern aesthetic throughout, Hyve Dadeland recreates a vibrant, contemporary oasis that seamlessly blends history with sophistication.
Central to the project was the expansion of the lobby into a two-story entry. By removing barriers and opening up the space, the design aimed to create a sense of grandeur and openness. This expansion not only increased the functionality of the space but also allowed for the incorporation of striking architectural features.
To modernize the interior, a palette of sleek, contemporary finishes was employed. Clean lines, minimalist details, and high-quality materials were utilized to evoke a sense of luxury and sophistication. Lighting played a pivotal role in the renovation, enhancing both aesthetics and functionality. A combination of natural and artificial light sources were utilized to create a balanced, visually stunning environment. LED fixtures were strategically placed to highlight architectural features, accentuate design elements, and provide ample illumination throughout the space.
